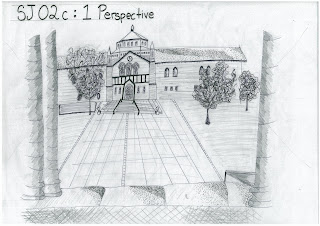*1ST-I SKETCH ROUGHLY ON MY BUTTER PAPER
*2ND-DARKEN UP ABIT TO MAKE MY IMAGE CLEARER
*3RD-I MADE IT MORE STAND UP BY USING BLACK BOLD PEN-0.2/0.4
*4RD-I TOUCH UP BY USING STROKES TAUGHT IN CLASS
Tuesday, October 12, 2010
SECRET OF MY SKETCHES
Posted by #SHAINSTYLE at 6:48 PM 0 comments
SJ05-Site plan & Thumbnails+texture interest
We are to produce those mention above in Taylor's .
The site has to be measured and drawn up in scale.
Posted by #SHAINSTYLE at 11:30 AM 0 comments
SJO4b-TEMPLATES
Templates are very important symbols
we have to learn about it and apply it in our drawings in the future.
THERE'S ARE SOME brief introductions ON THOSE templates I FOUND ON WEB.
..........................ENJOY.................................
stairs types of contours
contour
Posted by #SHAINSTYLE at 10:51 AM 0 comments
SJ04a Tracing one-architect chosen (Le Corbusier)
I HAVE CHOSEN -La chapelle de Ronchamp a cinquante ans
Some history of it:)
"Le Corbusier, a staunch atheist, at first had refused to accept the commission to rebuild the chapel, destroyed during World War II. But a visit to the site and the promise of total artistic freedom in designing the building ultimately convinced him, says Jean-François Mathay, whose father, François, was one of the project's promoters. It was controversial, since a petition against Le Corbusier's chapel went all the way to the Vatican. The work began four years later, with the architect hoping to calm the polemical battle.
"In a region with a fairly traditional mindset, Le Corbusier's chapel was received rather poorly. But the residents of Ronchamp today understand that they have a treasure high up on their hill," says Stéphane Potelle, a historian specializing in Le Corbusier, whom he calls "an agnostic architect who was steeped in spirituality." The Ronchamp chapel was the first of three religious buildings designed by the architect. It's "mind-blowing for art historians because it is not of a piece with the rest of Le Corbusier's career," says the historian. "We find here an interest in space, a control of light, the use of concrete characteristic of his work, but also an incredibly personal aspect, surely tied to the proximity of the site to the town of La Chaux de Fonds, in Switzerland, where Le Corbusier grew up with his mother, Marie, whom he venerated and whose first name is attached to the Marian focus of the chapel."
Posted by #SHAINSTYLE at 10:07 AM 0 comments
SJO3b-Sketches during class
*This is what we did during lecture torture us to sketch in less then 5 minutes
*ms dee- played songs to distract us:p
Posted by #SHAINSTYLE at 9:59 AM 0 comments
SJ 03a- Visualizing Thru' Sketches:Observation & Perspectives
* My view on different angles of perspective(view A.B.&C)
External Perspective
* my capture on analyzing perspective is on block A.
* Took different angle-spot the best shot and i manage to sketch it almost accurate as im still mastering on my sketches of understanding perspective:)
1st Internal Perspective
*by using 1 point perspective.
*details-the lamp poston the(pillars)
2nd internal perspective
* the pathway of the MPH
*using the techniques of perspective -giving a good clearer image of the pathway.
* window-detail
Posted by #SHAINSTYLE at 8:19 AM 0 comments
SJO2b
-Sketched 3 objects and 1 perspective and applied the strokes.
-we select 2 strokes for each object.
-i find it easy on applying
*ZIG ZAG(LOVING IT-EASIER)
*CROSS HATCHING(COOL)
*POINTILLISM (FREAKING AWESOME)
*SHORT DASH(OK):)

*CONTINOUS ( FUN!)
*SCRIBBLE (I LOVE IT)
-
✬1 PERSPECTIVE
*COMBINATION OF CHOSEN STROKES THAT I WANT
TO APPLY ON MY DRAWING.
SCRIBBLE
POINTILLISM
ZIG ZAG
CROSS HATCHING
Posted by #SHAINSTYLE at 7:00 AM 0 comments
SJ O2a
-Sketch all different types of strokes using different types of objects to hatch to indicate definition form each object used.
Posted by #SHAINSTYLE at 6:18 AM 0 comments

































